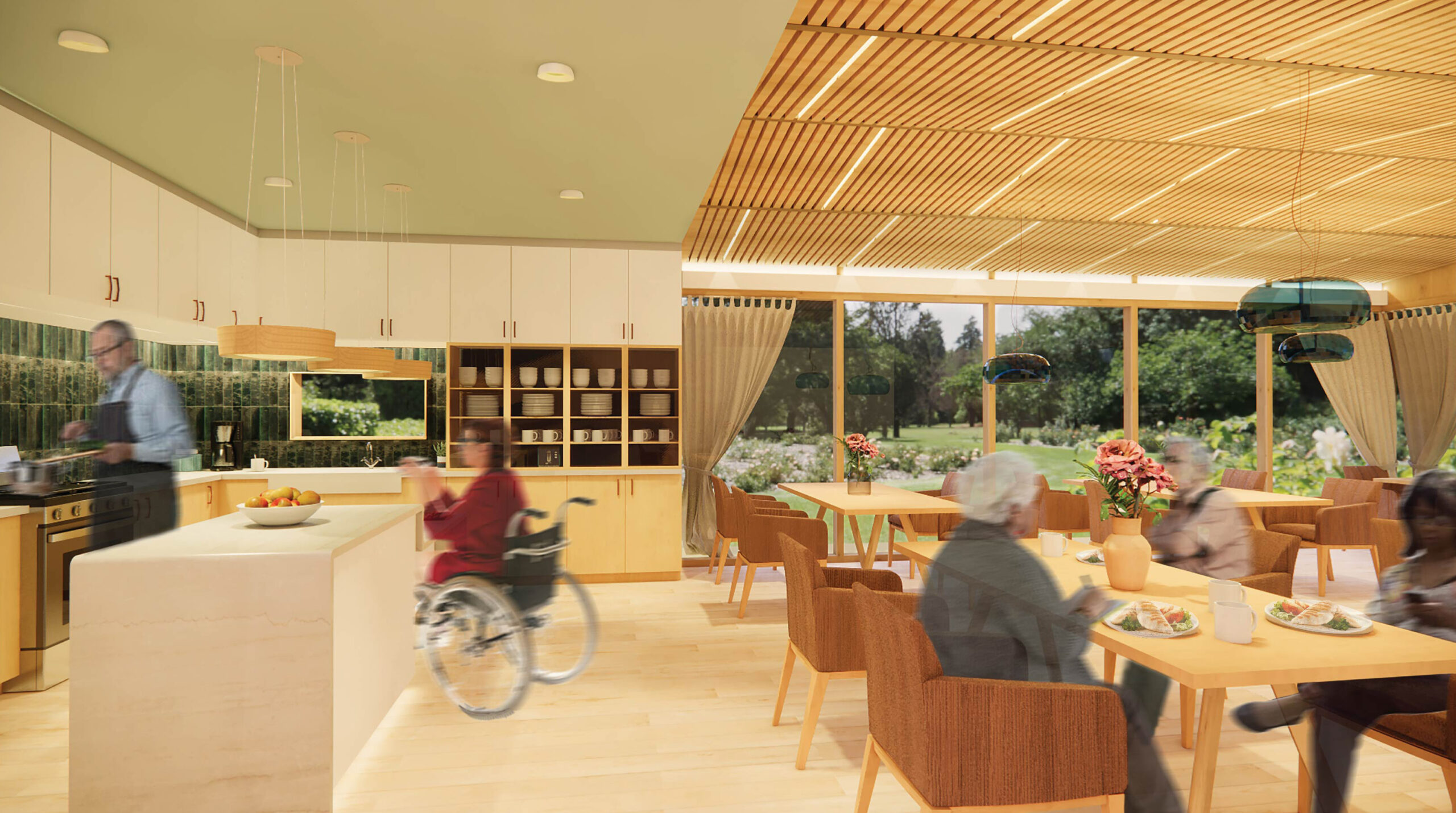
Ellipsis Center for Living
An ellipsis, the ‘…’ at the end of a sentence, implies there’s something left unsaid. Destigmatizing the move to an assisted living facility, Ellipsis guides individuals in finding their voice. As individuals find the identities they’d like to see in themselves, this next phase in life becomes a welcomed next step.
Interior Design
Utilizing abundant greenery, natural light, and aquariums, the space reinforces the evidence backed necessity for natural elements.
This space provide durable, comfortable materials, and ample opportunities for personalization that form a strong place attachment.
Due to the gradient of private spaces and sensory controls, residents have significant control over their desired social connection and ambient comfort.
Floorplan


The staff lounge is designed to be a relaxing and functional space, while also providing access to necessary resources and amenities to support their work and well-being. Elements such as a tack board for photos and messages brings a more personalized environment.

Reception
A customized reception desk allows for an ADA surface for visitors, while the large scale terrarium brings in biophilic forms of natural shapes and forms to have a calming and restorative effect on visitors and residents.

Dining Room
The dining room was designed with an open kitchen in mind. This was to promote socialization, transparency, and self-personalize meals. The kitchen island includes a wheelchair accessible countertop and all of the metal touchpoints are copper for antibacterial purposes.

Bedroom
The bedroom acts as a private and personal space for residents. It also provides necessary features and technologies to such as the emergency pull handle, adjustable raised bed, and custom fitted wardrobe.

Corridor Elevation
The hallway is designed with personalization for each resident in mind. Each resident can customize their entryway with photos and other memorabilia to make it feel like their own and to assist with wayfinding.






