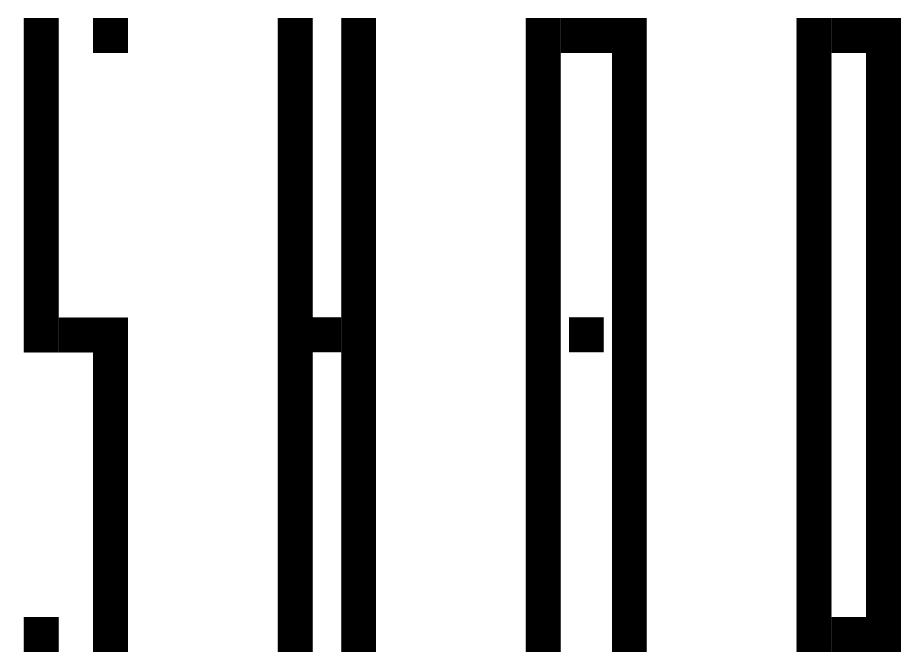
PROBLEM STATEMENT
Big Red Engineering requires optimization and reorganization of existing facilities within their New York City office space in a post-pandemic workplace environment.
MISSION STATEMENT
Our mission is to improve staff well-being, efficiency, communication, and collaboration within Big Red Engineering’s New York office space.

COMPANY OVERVIEW
Buro Happold is a worldwide engineering consultancy firm working in over 31 locations across the world. The New York company office was founded in 1998 and currently functions as the largest office with the US, with roughly 200 employees. The office offers services in construction, planning, development, and business operations for architectural and urban projects.
Company Values

PROGRAMMING APPROACHES
Through this approach, we are able to create user profiles that represent groups of users with similar goals and characteristics. User Profiles allow us to identify and address common priorities within the groups through our goals and programming suggestions.
This approach focuses on identifying certain activities and features within the existing environment that alter one’s behavior. Therefore, subtle yet impactful environmental characteristics can be easily identified and addressed to improve userexperience.

User Profiles
User profile groups help to avoid generalization focus on specific target users.

INTERVIEW FINDINGS
- Stakeholders
- Graduate + Mid-Level Engineering
- Engineering Project Directors
- HR + Legal Teams
- Engineering Consulting
- Regional Leadership
- Collaborative spaces for team meetings
- Connecting with hybrid employees
- Spacious personal desks
- Poor acoustic quality
- Organizational intelligence
- Range of activitie
- Versatile and flexible spaces for hybrid work
- Mix of private and collaborative spaces
- Fewer desks
- More collaborative space
- Importance of private phone booths
- Sense of belonging
- More conference rooms and technologies for hybrid meetings
- Range of privacy
- Office suitable for collaborative work
- Office lacks spaces that would encourage
Social Functions + Site Observations

Lack of collaboration space

Unaesthetic storage area

Small printing room

Insufficient privacy

PRIMARY TAKEAWAYS


Existing Spatial Arrangements
Proposed Spatial Arrangements

















